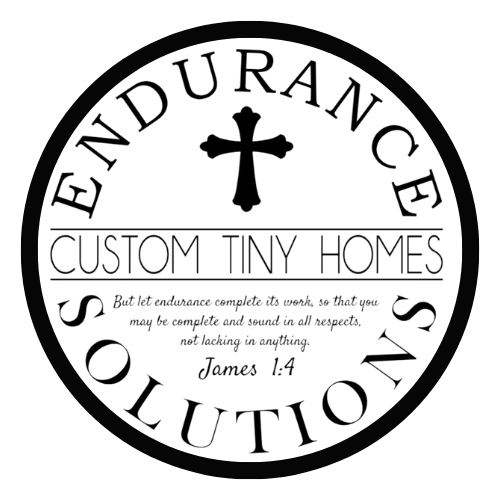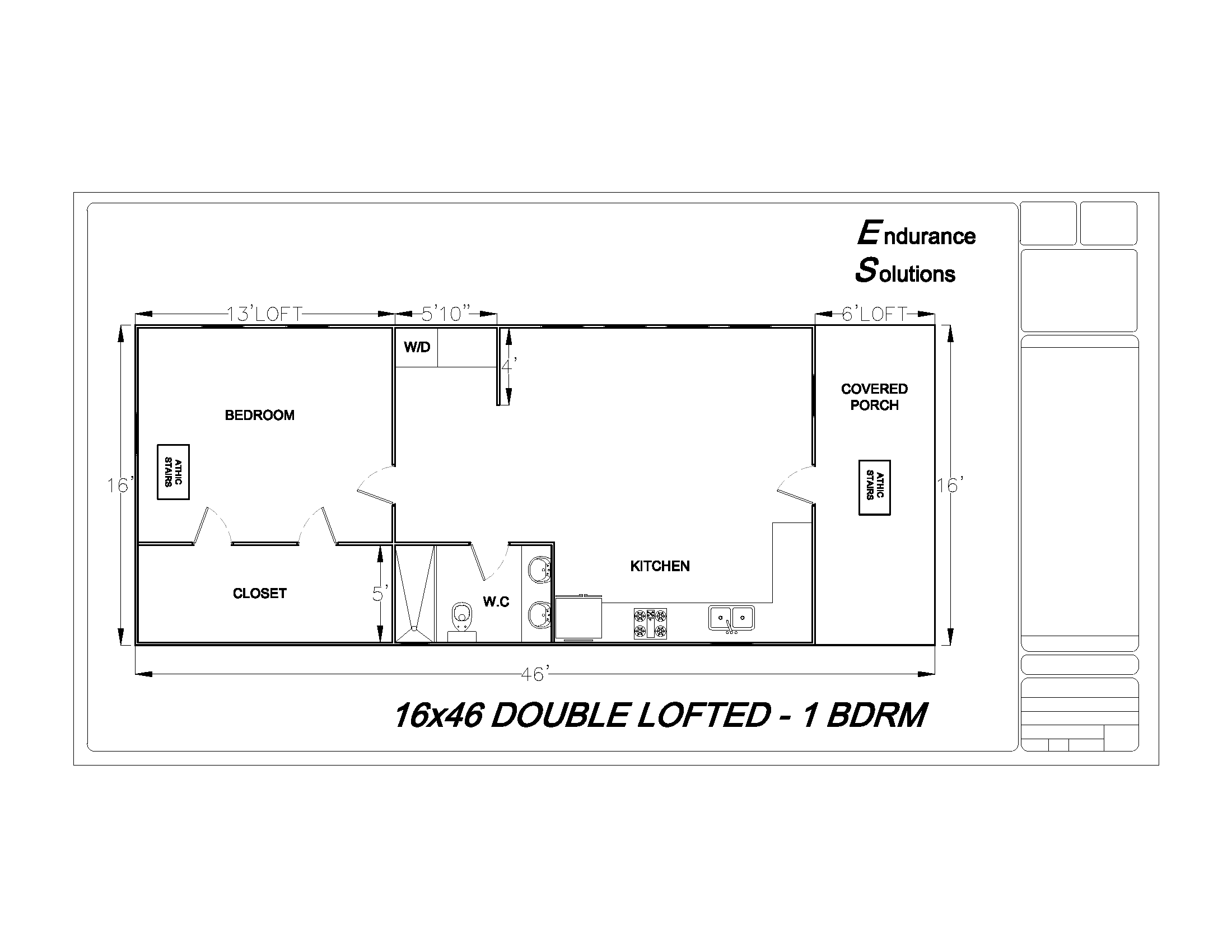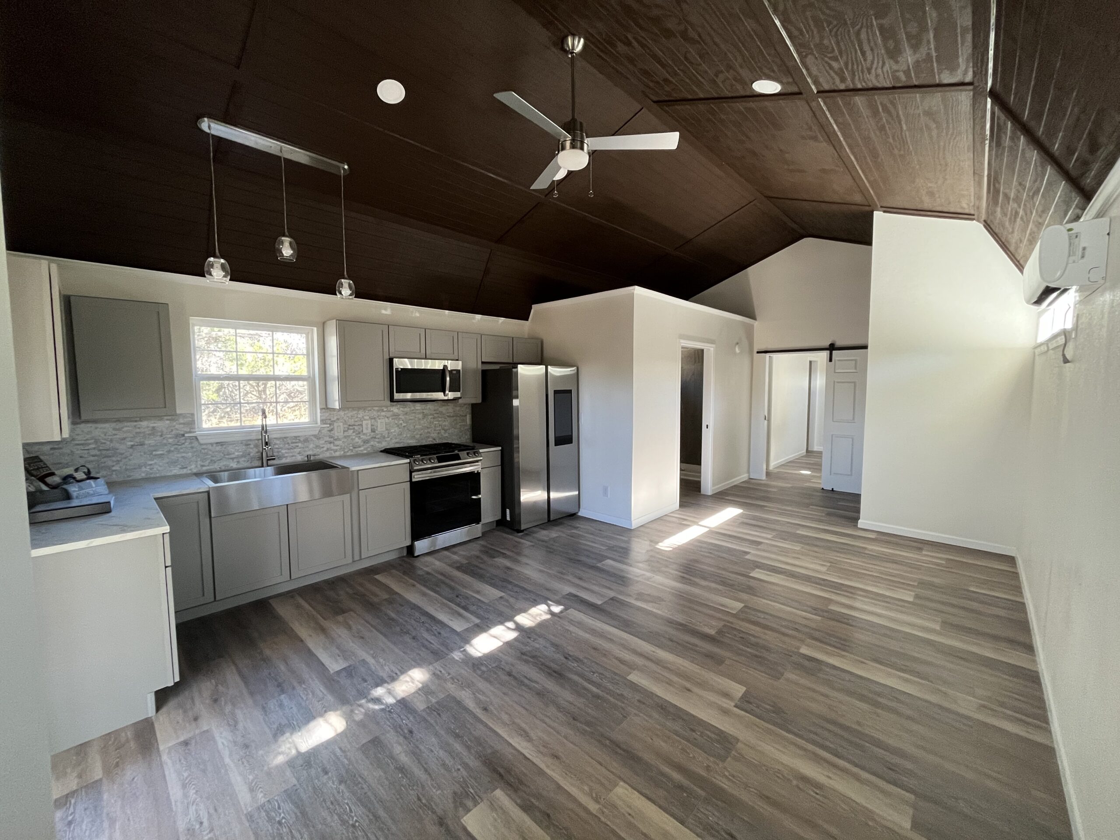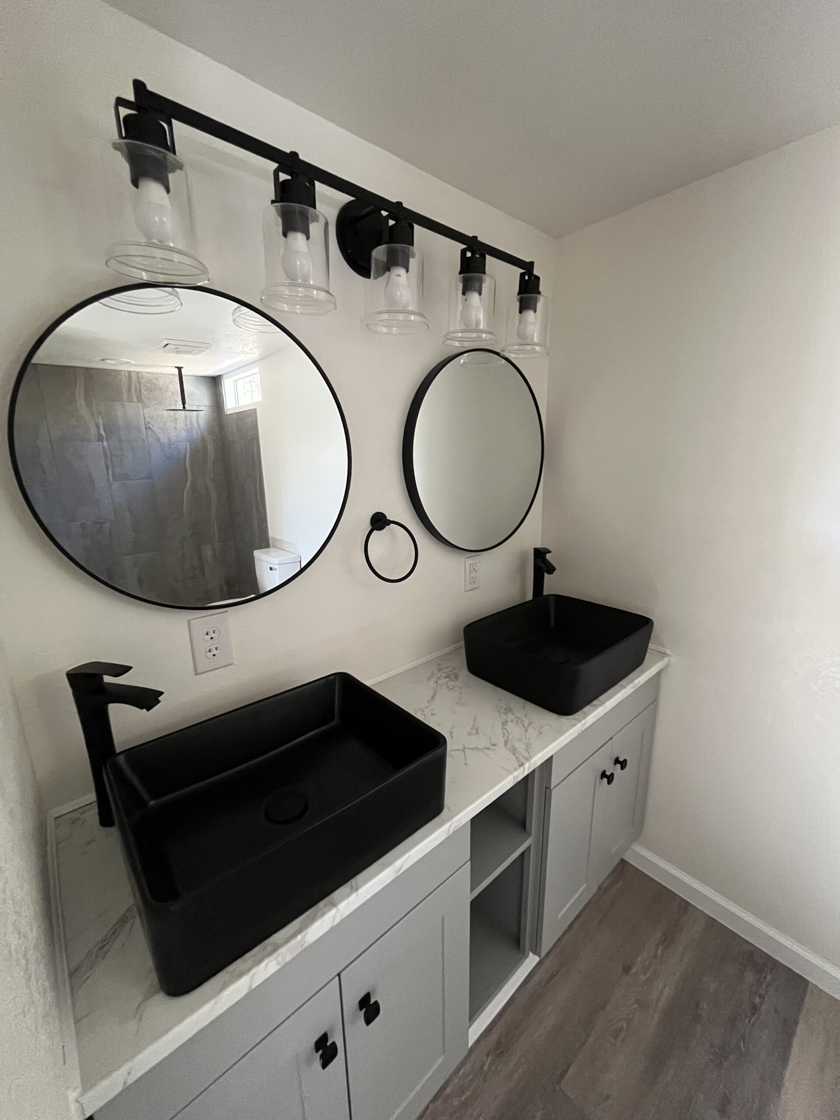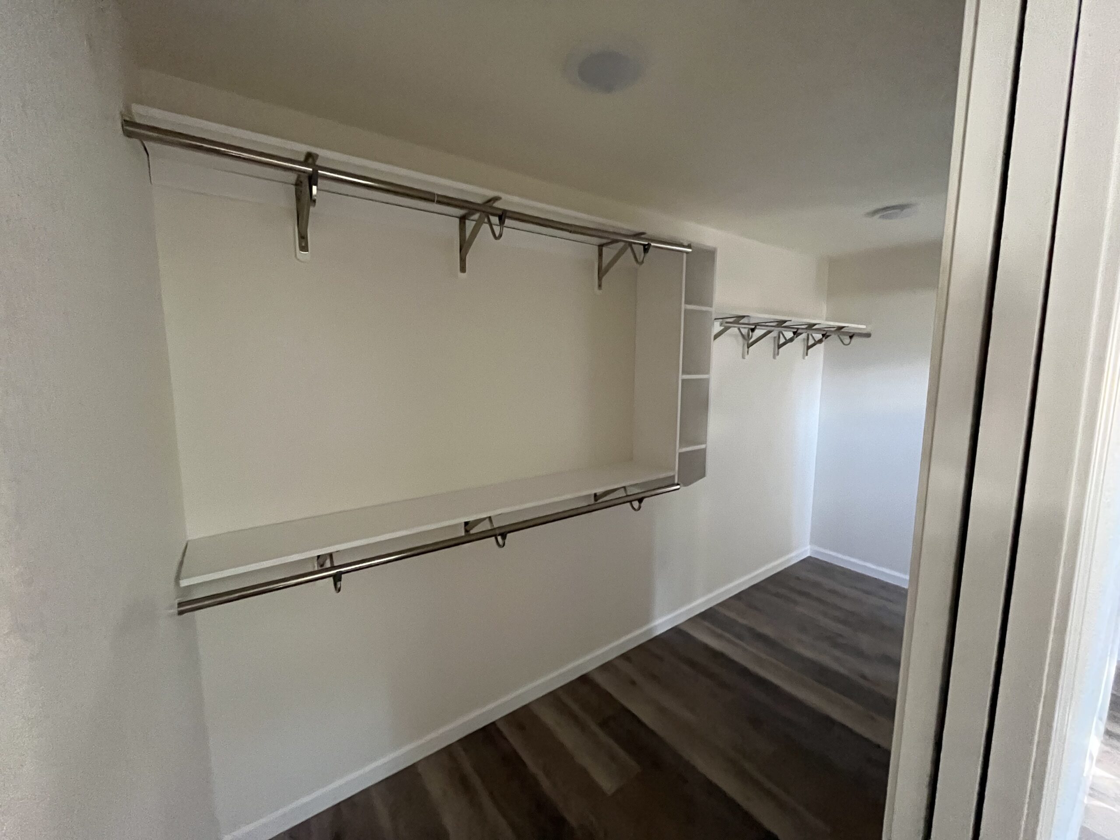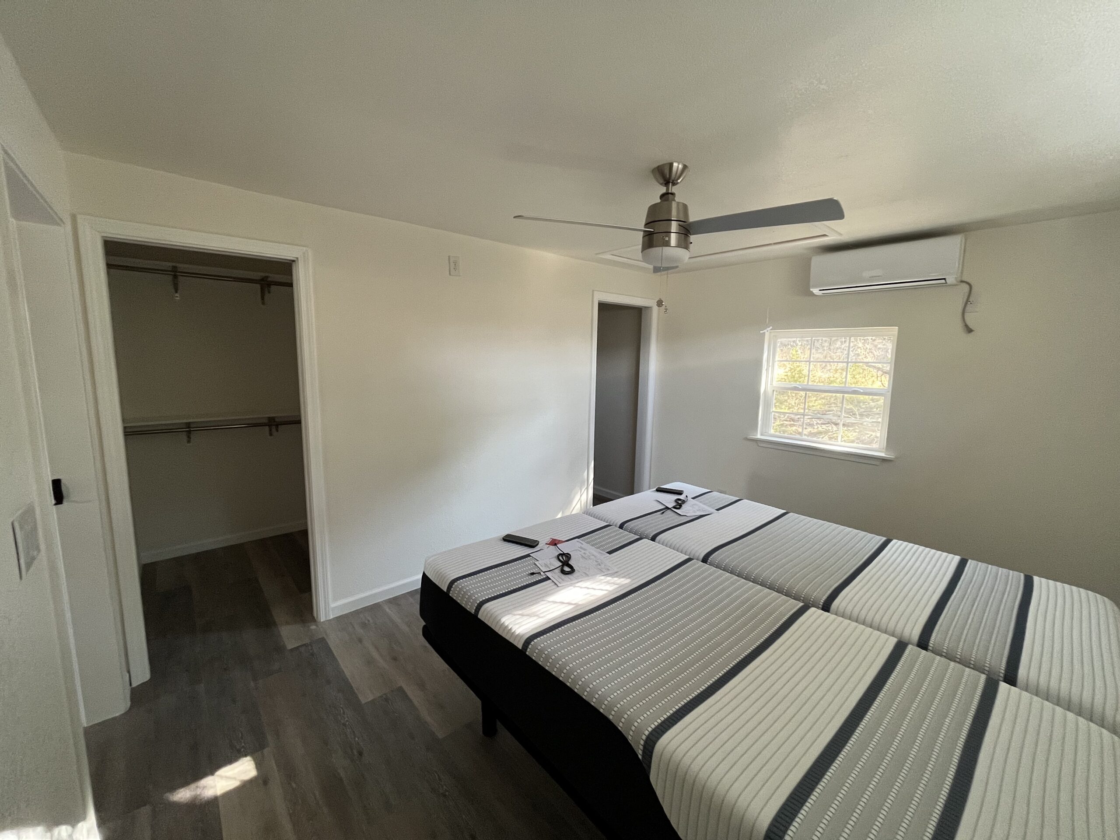Daniels
This custom home includes an interior that showcases an open-concept design, high ceilings, and innovative storage solutions, maximizing space and functionality. The combination of concrete, metal, and reclaimed wood adds an urban and edgy aesthetic. Large windows provide ample natural light, creating an inviting and industrial-chic living space.
